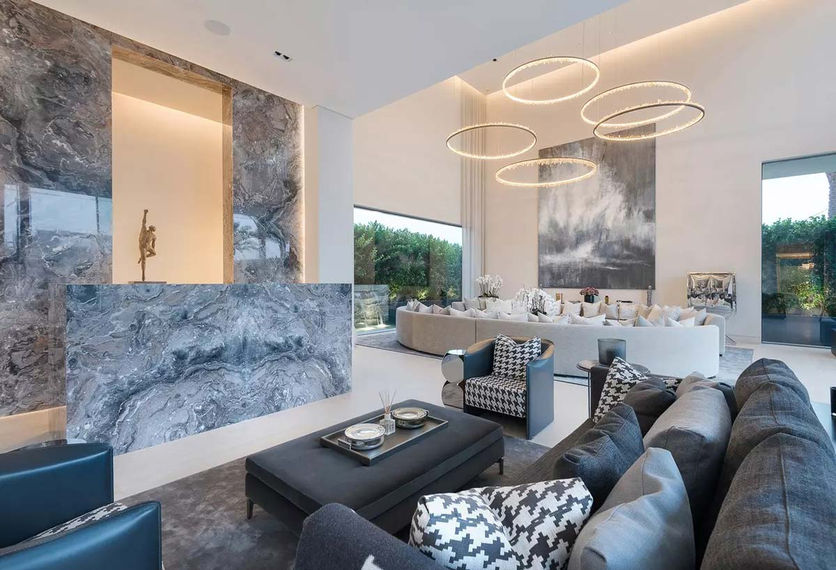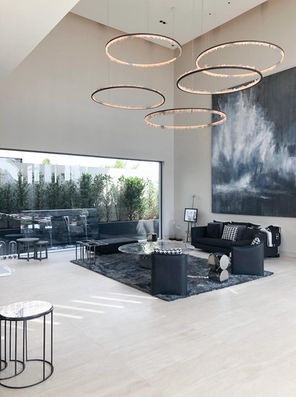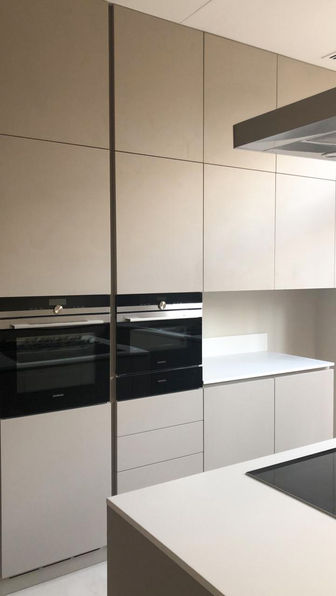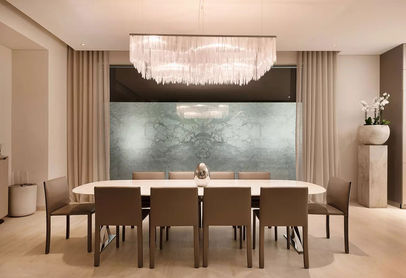top of page
PLOT 3670828
PROGRAM: Residential Villa
STATUS: Completed
SCOPE: Fit Out
LOCATION: Umm Al Sheif

























The villa makes one of an impression. Apart from well-designed extrinsic spaces, from pools to gardens and landscaping. The villa also very well connects the interior with the exterior.
The entrance is met through a glass door and solid wall that pull you inside. Upon entrance, the interior creates an unexpected and unique impression.
The threshold plays great importance, and we made sure that that impact meets our client's desire. The family lounge is a C-type setting that involves each and everyone sitting. The curvilinear geometry on the floor is resonated in the circular ceiling lights.
With the most appropriate fit-out. The marble is dispersed throughout the home. The kitchen counter is juxtaposed with a marble dining that continues without breaking. Creating a loop and a unified design language - in a space where the family unites.
While working on the interior with sophisticated details. The exposure to the exterior was also our rationale. The living and other public spaces open into the surrounding cultivated landscape.
The bedroom also has substantially big windows connecting to the exterior. Even so, keeping into account that the bedroom is a private space. We've added louvers that obstruct the exchange of views. While still providing the connection with nature.
The exterior and interior connection and multiple gathering spaces. Both inside and outside make this project one of a kind.
bottom of page